
Antonino
Saggio I Quaderni
Many thanks to NYIT
and to
Dean prof. Maria Rita Perbellini
![]() Follow the
integral video MAria rita Perbellini, Antonino Saggio and peter
Eisenman
Follow the
integral video MAria rita Perbellini, Antonino Saggio and peter
Eisenman![]()
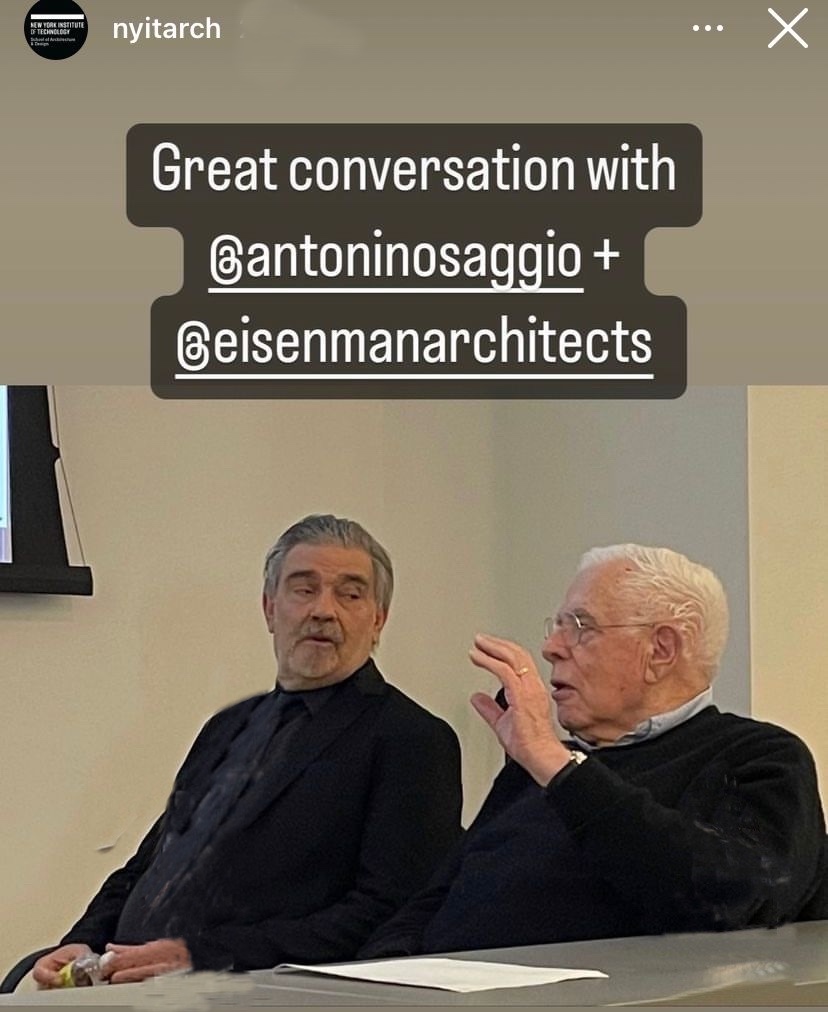
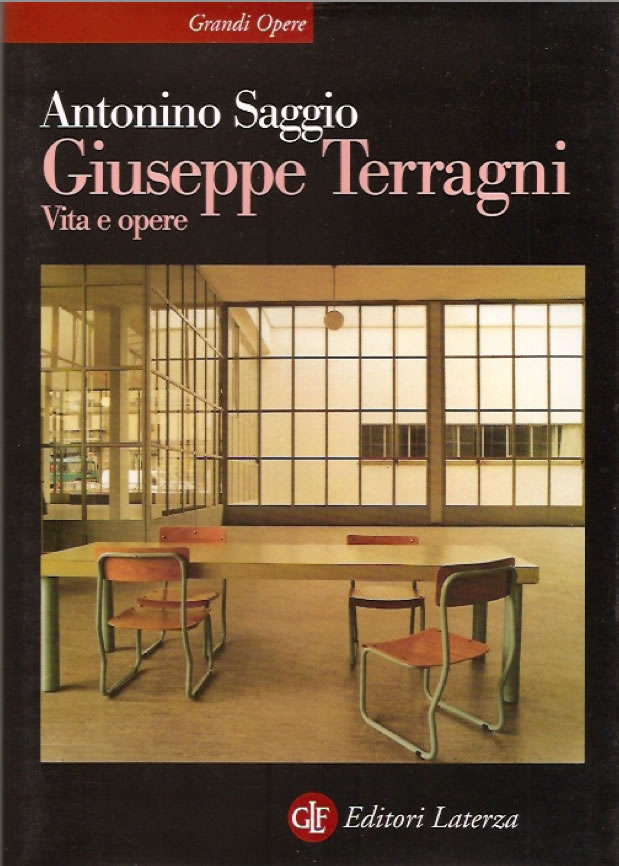
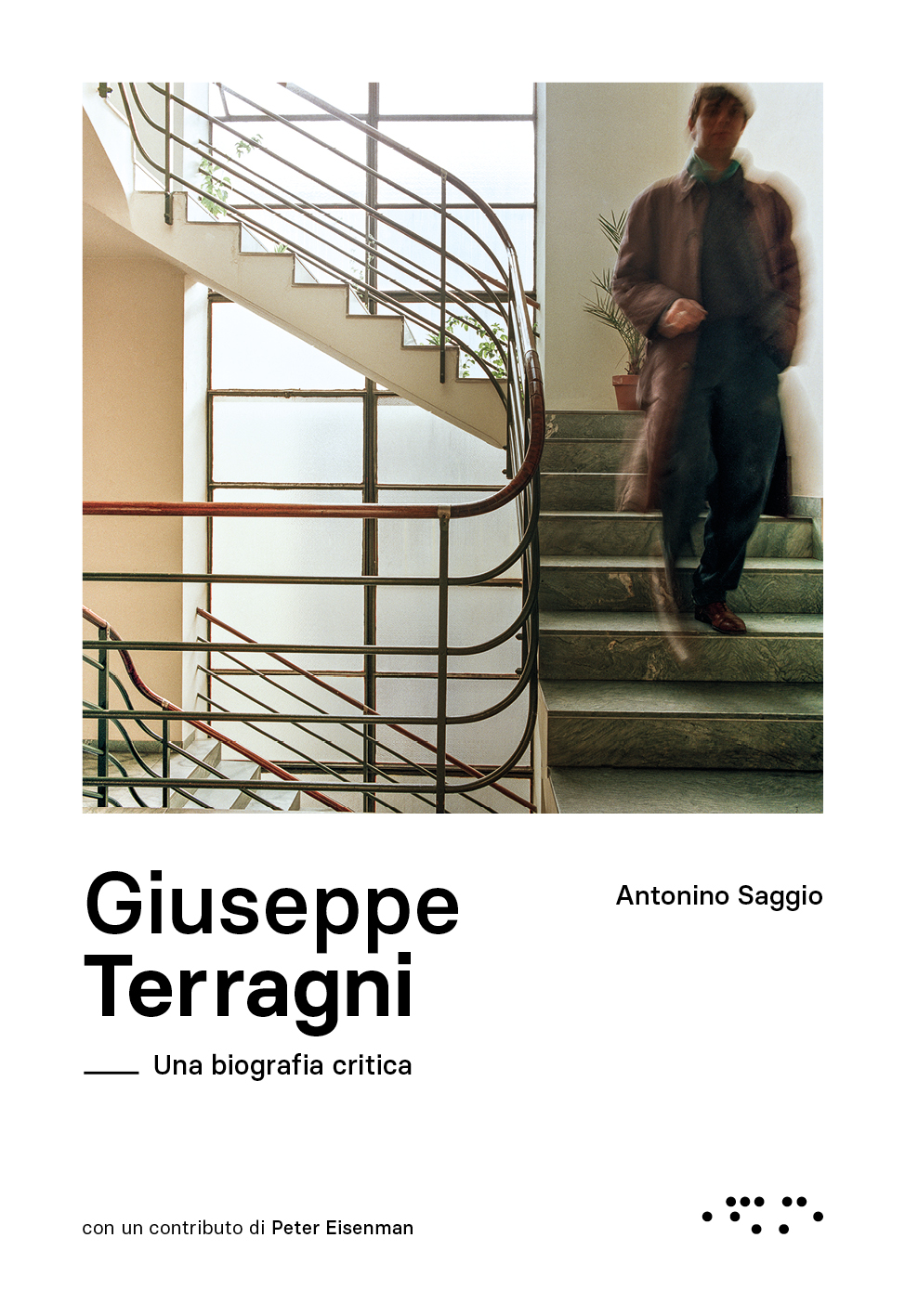
Biography
Lines
1904-1943
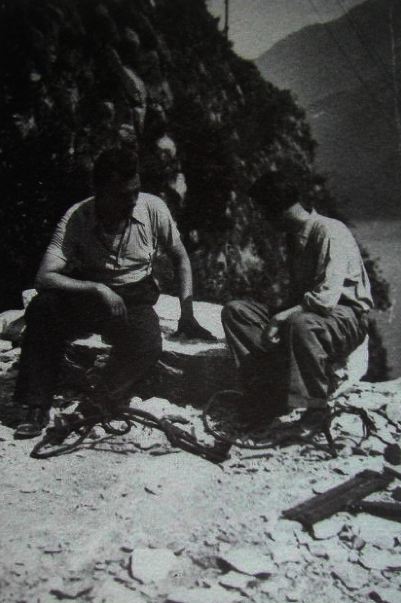
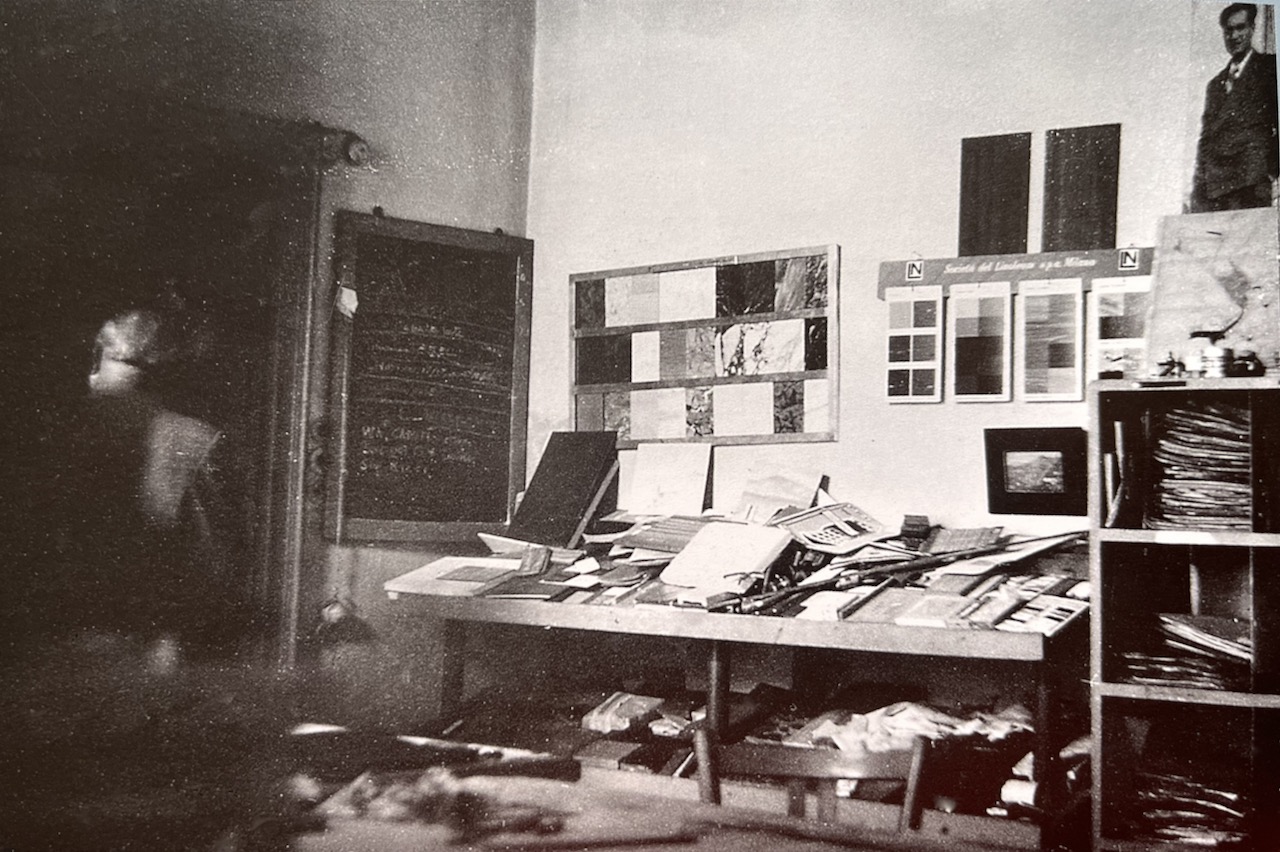
Ciam III
Terragni Patris II - Ciam III
During the trip, Terragni presented the Como Master Plan "in preview".
"The Como Master Plan - won with the CM8 group and illustrated by Terragni in preview at the CIAM - is a serious effort to predict the growth of the city based on data that, a novelty in 1934, were laboriously collected and analyzed. There is no formalism (Pagano called them cut-out lace) in this master plan, but a development of the city open to the surrounding territory and region. For the old town, Terragni's thinning techniques that he had already studied in the 1920s are applied in several points, and the need for "urgent and radical recovery" of the unhealthy neighborhoods of Cortesella, Macello vecchio and Via Vitani is emphasized. Rather than massive demolitions promoted in other Italian cities or the even more radical solutions proposed by Le Corbusier for Paris, the designers indicate, with surgical attention, corrections and partial enlargements of existing road locations. However, they have an exclusive character of "internal viability" (neither for crossing nor monumentality) given at the same time an external ring road of the city walls is proposed." Piero Bottoni's Memoir, Architecture 1968, p.196.
The War
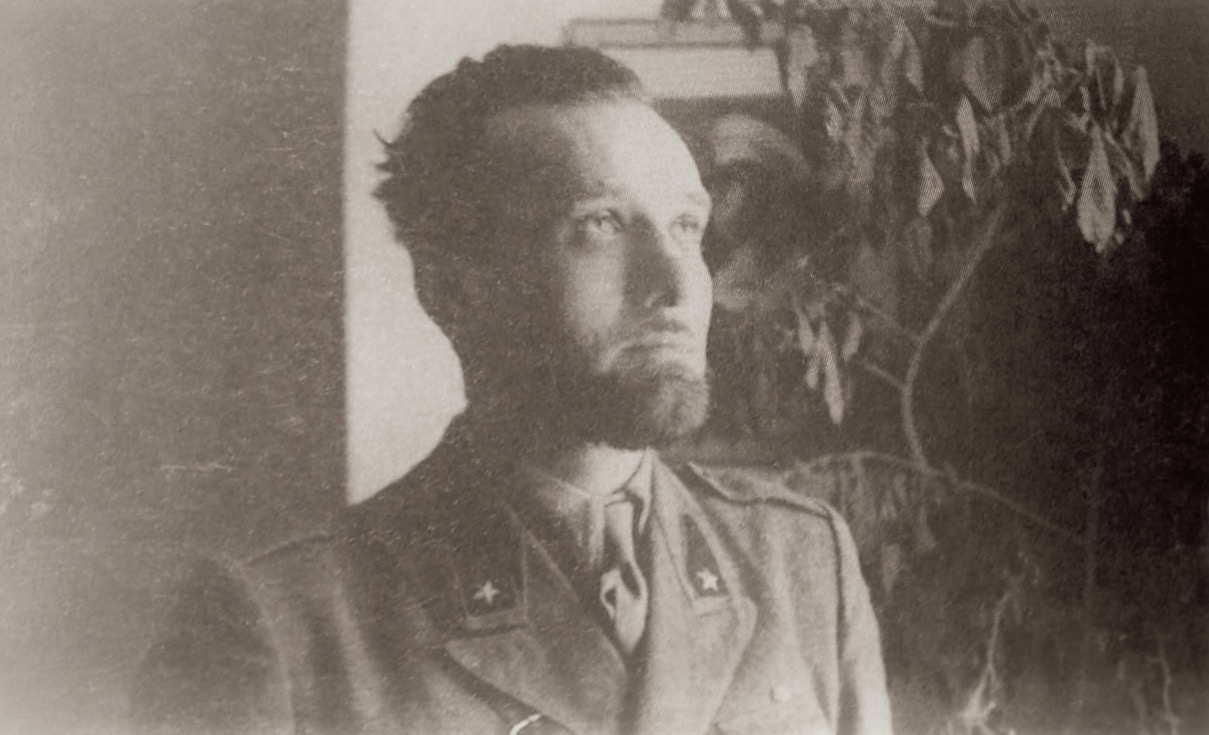
Overview Giuseppe Terragni Ouevre
Localization
Organization based on the "Triad"
3 Bands System
Design Dangerously
....
Dynamics Bands
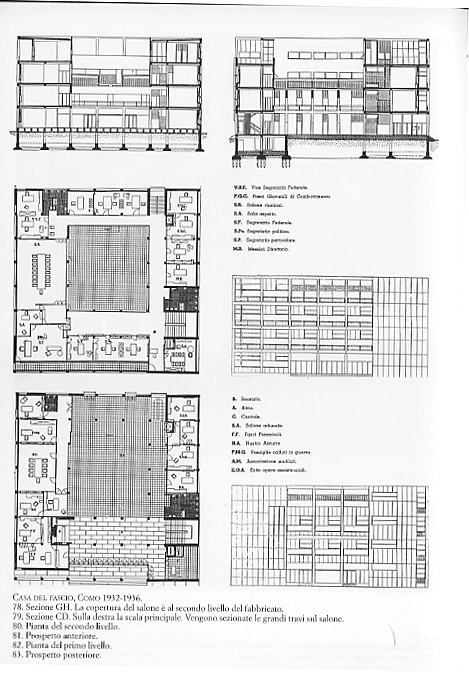
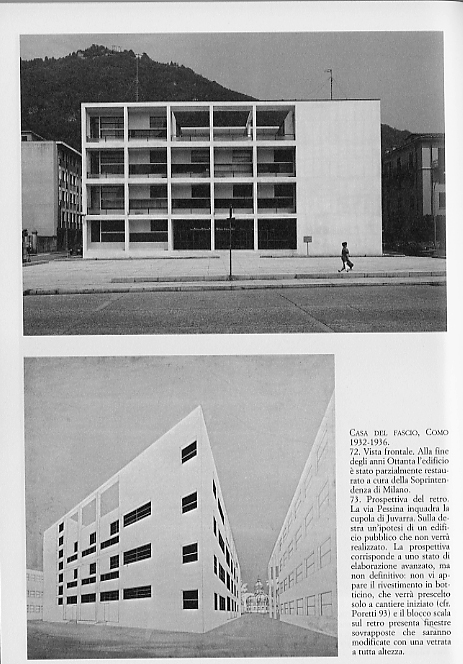
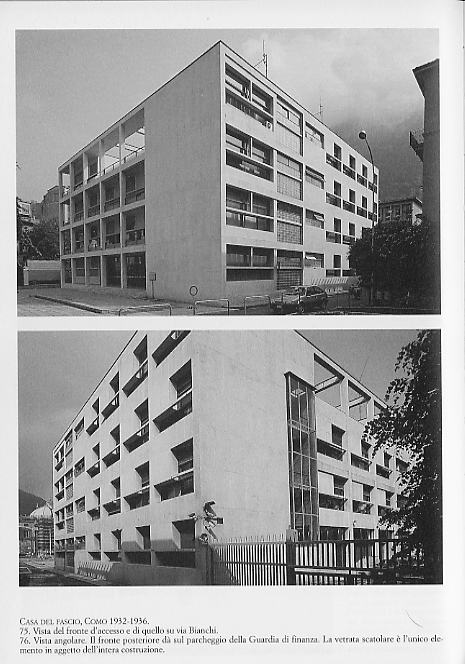
Pictures:
Dennis Marsico
from Book by A. Saggio letteraVentiduePaolo Roselli
from AA.VV. Atlante Terragni Editore Electa
Dennis Marsico:
Paolo Rosselli:
The Theme of the Frame
Frame as a structural system
Frame as an element for climate control
Frame as a functional container (porch, balcony)
Frame as a modular system
Frame in the giant order,
Frame within a frame
Frame as a perspective window
Frame as a "Frame" as a partial view framing in a film sequence.
Citattions on the Frame
from A. Saggio, Giuseppe Terragni Vita e opere, Laterza 1995, 2011
..two parallelepiped bodies for the actual ovens). Here a theme that will be typical of the mature Terragni makes its first appearance: the characterization of the facade through the frame structure. There is no separation between frame and building, which will be typical of the Milanese works and developed in the last consequences in the Villa Bianca, but there is the same asymmetry between the articulation of the plot structural compared to the actual volumetric mass that occurs in the main front of the Casa del Fascio p.22 ...The central void reveals itself as the negative of the solid within which it is housed, as if full volume and internal void were part of the same world and required each other even in the use of the structural frame in sight .p. 44, and with the re-sewing of the frame in the last span). p.45
...the third, conceived close to the conflict, was never built. Reconstructed and exhibited as a model at the Venice Biennale in 1976, the first project remains one of the purest works of Rationalism: in a steel and glass construction some typical Terragni motifs happily intersect: in the Rustici the frame becomes a large bow window that hangs above the basement p. 59 ... The system of composing the facade of Toninello based on the frame (even if the forward/reverse relationship is reversed) seems to identify a syntax p. 60 ...Villa Bianca is preceded by a series of single-family house projects: an ideal theme p. 66 . It is the frame framing on the facade, henceforth "the frame" which had made its first appearance in the back of the Gas Workshop, but which is the salient motif of the Casa del Fascio designed in the same months. The frame allows for a double wall: one on the external front (protecting from the light and delimiting loggias or porticoes) and the other, further back, which collects the fixtures. the wall itself to enclose the volume, here Terragni elaborates the theme of the double wall and the frame. Instead of the loggia motif, the architect invents a giant frame that encompasses the entire building. 67
..The frame used to give rhythm, uniformity and chiaroscuro in the Casa at the V Triennale and transformed into a macro-container in the Villa on the lake in 1936 - takes another step in its evolution. It becomes an antagonistic element to the volume, thus freeing itself from previous uses to join the other "free" elements of the house. The ramp, the stairs, the canopies, the balcony together with the frame conspire to undermine the volume: the clash between the volume and the frame of the street front, the access ramp at the rear, the canopies of the roof projecting out from the line of the house , the overhang of the balcony over the entrance attack, unbalance, push the steeometric block in all directions of the Cartesian axes. Because, naturally, in this new interpretation, the volume is no longer suspended but leaned, anchored directly to the ground, «lying down» as Pagano said. p. 69 ..The kindergarten shares the independent role played by the loom with the villa, but takes on a new accent in the relationship with nature. The beginning is marked by the presence, on the street, of the same frame used in Villa Bianca: an antagonistic element to the full volume, a piece of structure unbalanced in space. However, the frame does not only serve to attack the unity of the volume, to put it into crisis dynamically, but it is the product of the pressure exerted by the garden. It is a sign of the green heart of the project. And the frame refers to the garden: in the alignment and in the same width therefore in the reciprocal visual goals and in the presence of a strip of green meadow engraved in the floor .... of particularly sharp designers: the planimetric division into three sections, the loggia frame, the giant frame, the antagonist frame and, of course, p. 84 ....The north elevation is one of Terragni's most beautiful compositions. A block crossed by three long slots detaches from the back wall unbalancing the architecture. Behind the forward body, the system of canopy and penthouse canopies rise to the sky in one new interpretation of the frame. p. 85
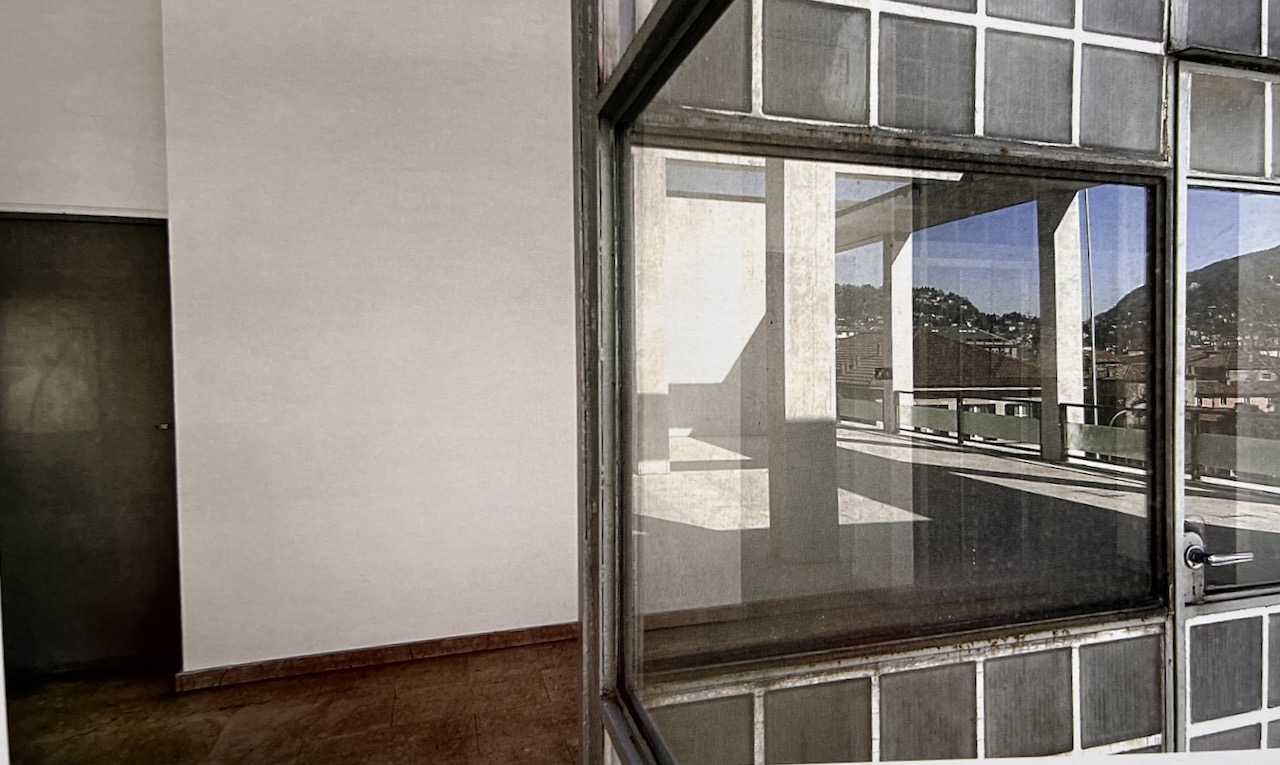
1.
Telaio come sistema strutturale
2.
Telaio come contenitore funzionale ( portico, balconate)
3.
Telaio come dispositivo per il controllo climatico
4.
Telaio come sistema modulare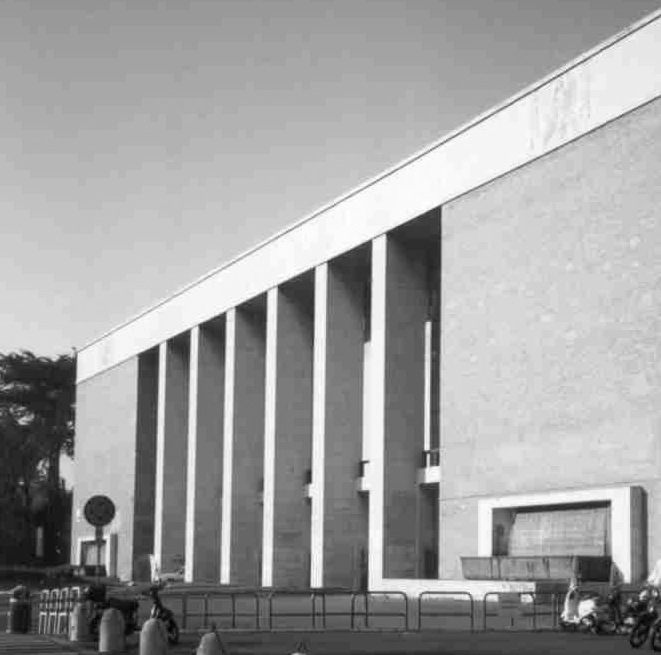
5.
Telaio nell'ordine gigante, telaio dentro telaio
6.
Telaio come Finestra prospettica
7.
Telaio come "Inquadratura" come visione parziale in una sequenza filmica .i.e. frame
Other Materials on Giuseppe Terragni
Corso dedicato a Terragni Futuro
La Sapienza 2004
Spot on Schools Mostra
Firenze 2005
Casa dell'Architettura Exhibit
Rome 2006
Film su "Tutte" le architetture realizzate da Giuseppe Terragni
Books in The IT Revolution in Architecture Book Series
Selezione del lavoro degli studenti nel corso Terragni Futuro
Film dedicato a Terragni Futuro
Down load
8 minuti 330 mega
Blog con Approfondimenti dei laureandi di Saggio
Anthology of Writings by Antonino Saggio On Italian Rationalistic Architecture
Bibliografia su Terragni e il Razionalismo Scritii di Saggio
freedownLoad A.Saggio, Giuseppe Terragni Trivellazioni nel futuro,
Testo&Immagine Torino 1996