
Antonino Saggio I Quaderni
Talks

Antonino Saggio I Quaderni
Talks
Key Note address Eaae-Enhsa Ets Barcelona 22 September2005
Give
me a cord and I will build....
Construction, Ethics, Geometry and Information
Technology
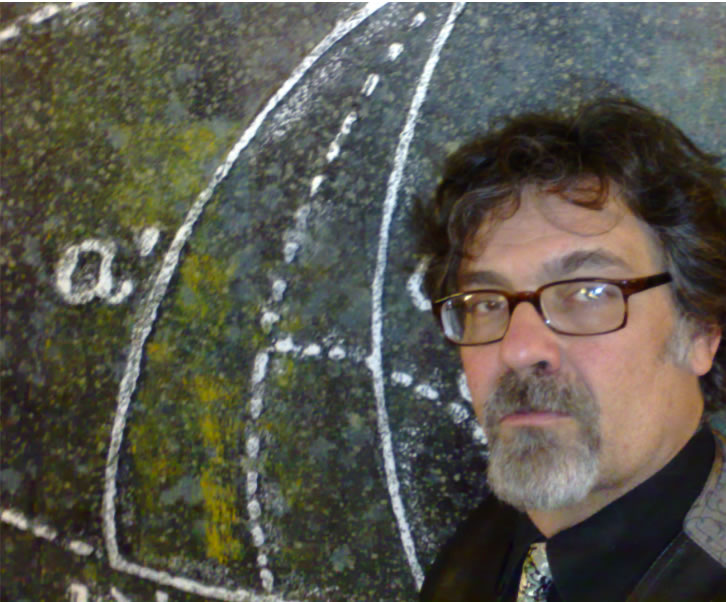
published in: AAVV Maria Voyatzaki (eds),
(Re)searching and Redefining the content and Methods of Construction teaching in the new digital era , Eaae-Enhsa, Atene 2005
(isbn 2- 930301 25 2) pp. 13-34 audio > editing by EAAE EENHSA care of Laura Koniordou and Eleni Koniordou
All the thanks to Maria Voyatzaki who is the soul of this international organization of outstanding research in construction.
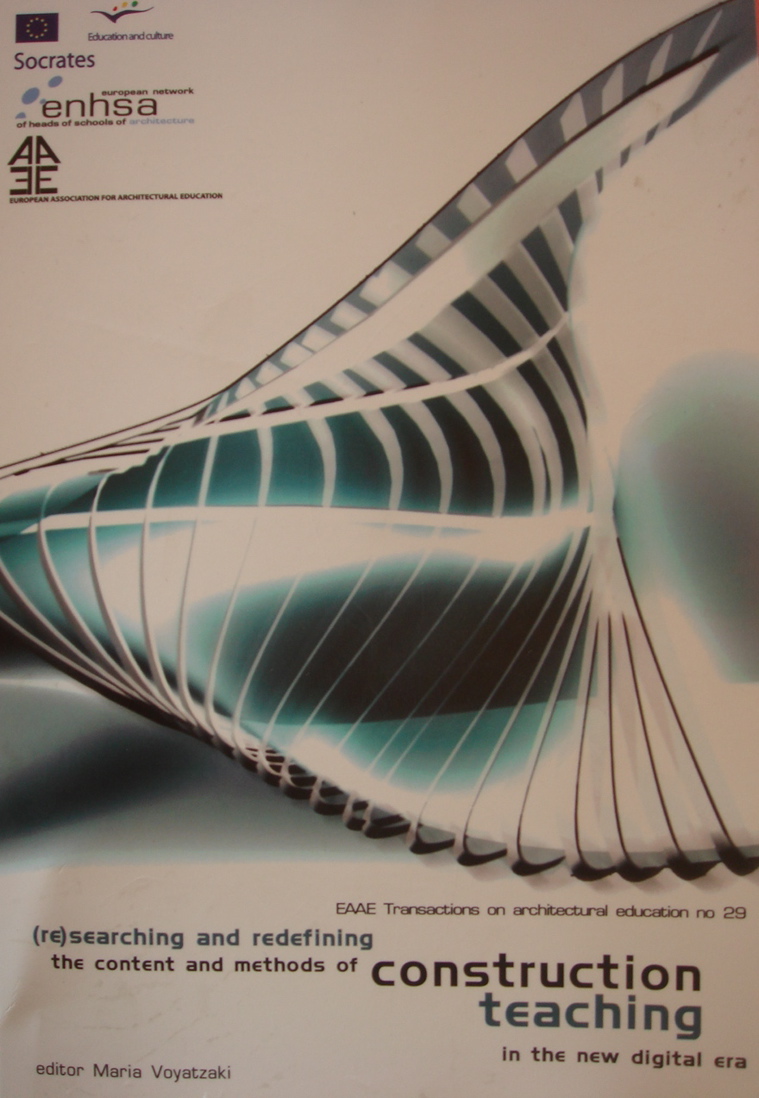
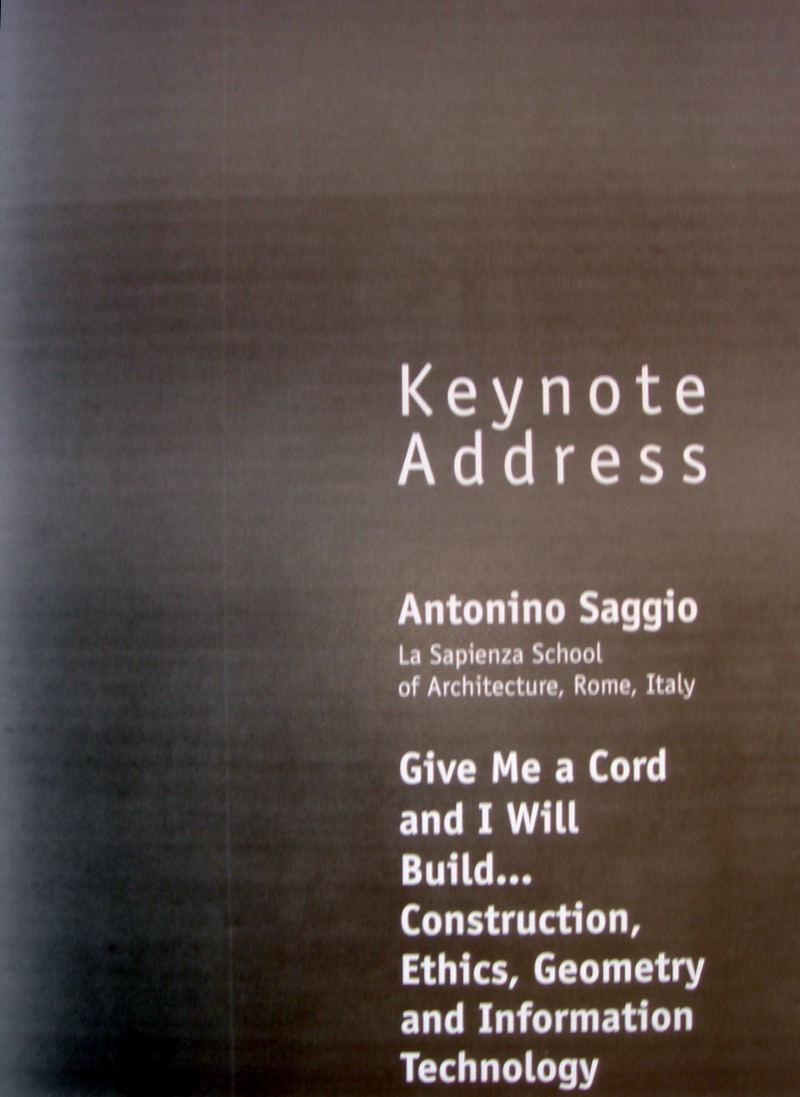
Read In Pdf >>
First of all, let me thank the school and the two organisations that have designed this very interesting seminar and symposium. I understand that it is the 4th Workshop on Construction, and following this afternoon’s discussion I see how vivid, interesting and involved the topic and this group of people are; so I am really very happy and very honoured to be here. I would also like to give special thanks to Ramon Sastre and Maria Voyatzaki for their work in putting this conference together and for inviting me.
Just one thing before I begin: I must tell you that I always give my lectures through internet. This is a crucial thing for me, because I consider my contribution to be a public one. Therefore it is important to me that anyone who is interested can go and see the material, follow the links and look up all the material. Incidentally, everything I am about to show you is already on the Net, and any of you who are interested can go and look at it. This is my home page (1). In order to find it, just go to Google. Also, in order to be correct with the institution that invited me, I put a secret link, which I will show you in a moment, so if for any reason you want to analyse the material afterwards, just go to the secret link that in this particular case is at the end of the home page.
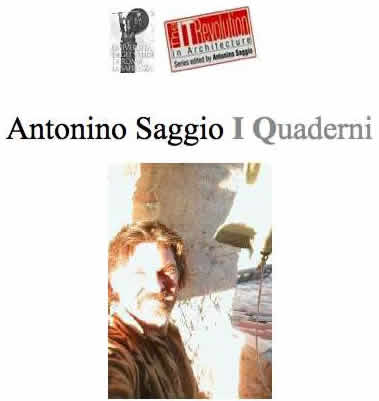 1.
1.
What I am proposing for tonight’s lecture is a review of different aspects of construction. I am going to start a little farther back in time and in the thinking, approaching the theme from quite a distance and not arriving at Information Technology until the second part of the talk. Then, in some way, we’ll start this kind of spiral way of thinking which is what I am going to present. So I will touch on different aspects – some quite superficially, others in more depth – but the links are there and can be followed. Of course the very title of this lecture – Give me a cord and I will build…Construction, Ethics, Geometry and Information Technology – should put you in a certain frame of mind. This is the best title that Maria and I were able to agree on.
I will start with a few observations relating to anthropology, and particularly some connections between art, anthropology and certain basic acts relating to space and to construction. This year the topic of my course is “Tools”; the relationship between the tools that we use and the way that we build ideas and artefacts and in a manner of speaking the way in which we occupy the world. And as we go into it we understand that this idea of the tool is, at least, a double arrow that is always being influenced in process that goes back and forth between our ideas and the tools we are using. Back and forth and back forth continuously. Keep this idea in mind, because although it may seem a pretty obvious conclusion we are going to build on it. Within my course activity I invite people whom I consider interesting. One such person is Costantin Morosin, an Italian artist and sculptor who has been working in this field since the early 70’s. He interests me very much, because he makes observations relating to the way that man used the world in the very beginning. He studies movement and simple human tools and ways of building things, and upon his observations he decides actions, artistic actions and things like that. Here (2.), we see some of the tools I mentioned, a necklace and a bow with a cord, and here we see some of the objects Morosin creates like this carved stone. The path of his thinking goes from the study to primitive objects, such as these, to a process of creation trying to show how many things you can do with a stick and how many forms you can make.
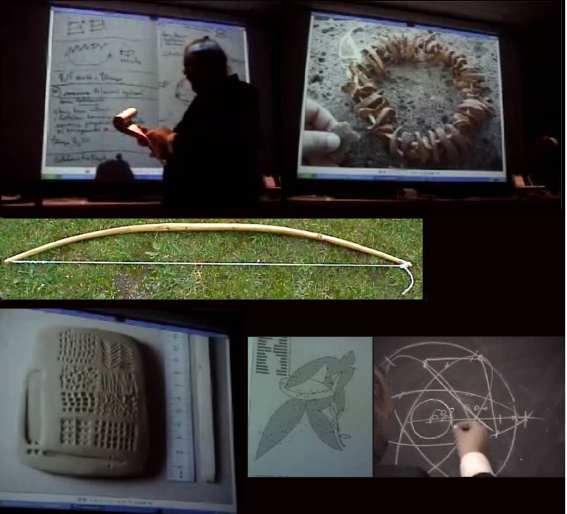 2.
2.
The concept of tool is the key; because the tool is interwoven at the same time with the mental process of creation and with the fabrication.
Morosin is interested in a new type of art, which is called GPRS art, a kind of a Net-art. Through the use of a satellite and different type of telecommunication we relate to each other and to the planet. He draws things on very large, almost regional, scales that can be activated with the use of new technological devices.
So from the very tiny primitive objects in a strong relationship with tools, he goes to this opposite, completely contemporary type of art, strictly related to technology. Why these two kinds of art together? Why are we interested in this complexity? This is something that I will try to show gradually in my lecture.
One thing that I think is quite interesting, and here we are approaching the theme of the cord, is this right here. What you see here is a tool that he found published in a book by an anthropologist. The book said that this was an amulet used for some symbolic reasons by an ancient population. What Costantin Morosin did instead was to explain and to prove that this is not an amulet but a compass: n ancient compass. And here (3.) you see how to use it.
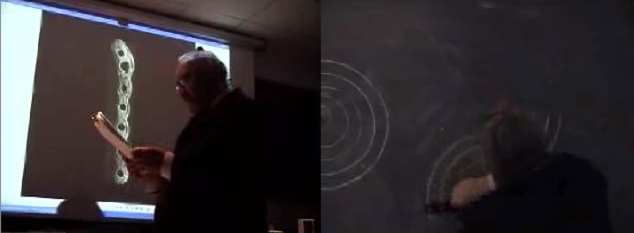 3.
3.
Basically you use it this way: these are the places to make circular forms, and then here you see how it is done and naturally these two close ones are very important and anyone who deals with construction knows how important making a thick ring is. This idea of circular movement is one of the first acts of occupying the land, using the land, even relating to the circular movements ancient men had to do to capture animals; and it is related to the compass and such important tools as the arc and the cord. All these ideas are very closely related to one part of my recent research, which strangely enough was related to Borromini.
…
This winter I suffered from the typical Borromini syndrome (4.).
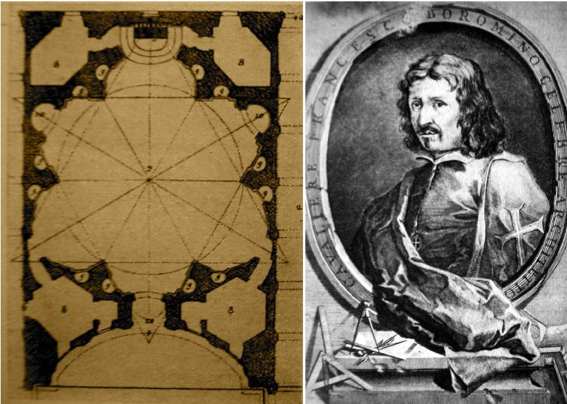 4.
4.
I only caught it now, but I think that at some time in an architect’s life the Borromini syndrome is something that is very important. It is a kind of a sickness that can last from six months to a whole lifetime. I have had it for only three months, but believe me when I say that I was virtually living and breathing Borromini this winter. I was extremely interested in understanding the relationship between geometry and the way to actually construct that geometry, which I studied, evidently, as an integral thing. And all this has a great deal to do with tools, and particularly with the compass. It In a number of citations is explained how important the relationship between this tool, the compass, and the way to create geometry and construction was for Borromini. It is an integral thing, an integral process. Of course there are many other things to be said but I can only touch on that.
Doing this research, reading here and there, I found in a book by Federico Bellini (Le cupole di Borromini, Electa Milano 2004) , a relatively young scholar of Borromini of the new generation, this drawing or explanation or manual. It is by Pico Fontolocano and it is dated 1605. This interests me extremely. One thesis of my research, which was also proved by Bellini, was that at that time they used very strongly “operative” geometry, which means a kind of geometry that was very closely related to how to hand on information to the workers; so the way of thinking in terms of spatial ideas, the way of handling geometry and the way of passing the information to the workers was really a world, a common world. The reason that this is so important to me is that it proves one aspect of this lecture: give me a cord and I will build. Basically with the rule shown in the Fonolocano drawing, a rule which was really established in the Renaissance, using the circle and particularly a magic point on the circle, pont “g”, one can build a great number of regular figures, which are all movements of the cord. These movements can be very easily passed through.
How to divide a circle into three parts? How to create a regular triangle? How to build a square? All these are movements of the cord in space. So the geometry and the actual construction were really part of a common territory – a territory fascinating to discover. And here you can see it illustrated (5.).
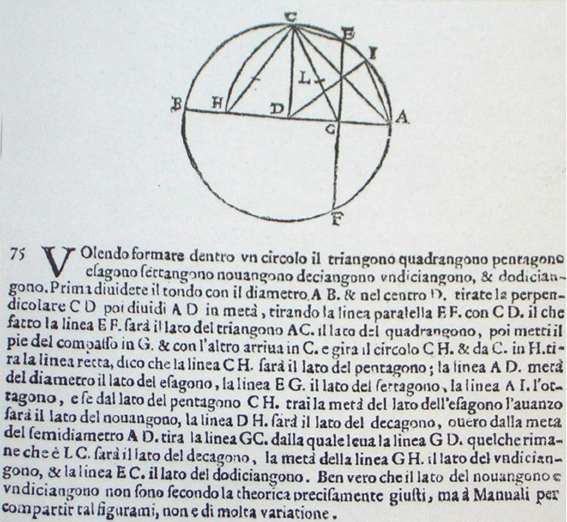
5. da bellini cit.
When you get caught up in the Borromini syndrome, you tend to go farther and farther until you rediscover things; so the time came when I had to invite a pair of engineers, important engineers on the Roman scene, both of whom had been assistants of Pier Luigi Nervi. In the middle 70’s, they were both professors of mine, and they were very happy to be invited to share their experience with us, and they were very generous with me and with the class. And I asked them very specific things, not only about their careers, but specific questions relating to the relationship between geometry and construction. One of the two engineers I invited was Antonio Michetti – and let me say that he also has a syndrome. About fifteen years ago he started to really try to understand the measuring system of the ancient Romans, the way they built and used geometry and the tools that they had at the time. As you know the ancient Romans had very sophisticated ways of making calculations, but very different from what we use now. They had completely different ways, basically based on geometry. There is an applicative geometry within which they did a lot of things, and one of the key aspects of their research is the Diophantine triangle – I cannot go into great detail, but it is clearly a triangle based on the rules of the golden mean; and this publication proves how much this set of proportions was based on the Diophantine triangle and how it influenced a lot of constructions of that time.
The key aspect here is that this is not anything esoteric: it does not come from magic; it is just that geometry itself has its own constructive rules, and these constructive rules can be transferred into actual construction. At a certain moment I started to look at these things in a little more depth, and then looking back to this I saw that basically all the figures can be done in a kind of straightforward way using this kind of ‘magic’ number at this ‘magic’ point on the circle. But somebody at some time – we don’t know how – came up with an incredible invention within this. In order to create a pentagon, instead of making direct translation of this point, someone made, as I am sure you know, this overturning movement that creates point H (see 4.) and HC is the dimension of the side of the pentagon. So this process is actually the constructive way to create the pentagon. But the most interesting thing is that this segment and that segment are exactly within the golden section ratio, so the ratio between HA and DA is the golden section ratio. If DA is equal to 1 then HA is equal to Φ or 1, 618… This is a crucial point for people who believe, as we do, that there is a very strong relationship between geometry, construction methods and the actual rules of construction. The moment that one starts building a pentagon with the system of rules of “operative” geometry one ends up with the famous golden section ratio. But that is for very simple constructive reasons; the number 1.618 per se does not have meaning: one makes meaning out of it when you apply it in a geometrical sense!
This is extremely exciting, for me and for the students. I teach an Information Technology course, but these things are crucial: they are the engines of our research that lead up to what is happening today and our normal way of handling things. To make this study extremely brief –I cannot go into proving these things now but I can show you at some other time – the other thing, the other relationship that is absolutely fantastic is that there is a bridge between this rule of construction based on the circular movement of the cord and some manner of natural growth. As you know this bridge is represented by the logarithm. The logarithm is able to bring these two worlds together: the world of geometry – of some kind of natural way of approaching the process of construction and geometry – and the world of natural growth.
***
Now we come to the second engineer, the number two at the Nervi Corporation, the follower of Nervi, after Nervi made thirty or forty buildings, ing. Mario Desideri. Since my conference cycle was based on the tool, I wanted Mario Desideri to talk to the students about the slide rule, a tool that his generation was completely familiar with, that my generation knew of but didn’t use, and that the students of this generation know absolutely nothing about. I thought that it would be extremely interesting for my students to have a person, who apart from speaking about careers and prospects, etc, would also speak to them about the slide rule. Of course you all know that the slide rule is based on a very strange logarithmic rule that somehow enables us to make calculations (although I would love to discuss this in more depth, I am afraid we cannot, for we have many other things to cover and a limited amount of time).
I will present to you now some points that are quite crucial to this part of my research and thinking and to what I want to communicate. The first is that there is a very strong relationship, as many of you may know, between the construction of the pentagon and the golden section number (Φ).
The second derives from the first, and is that Φ is not some sort of esoteric number, but a “constructive” factor. The third is that this “constructive” proportion is not only evident in geometry, but is also found in nature, and the logarithm acts as a bridge between natural growth and golden, or better “constructive”, section.
The reason that I am discussing these aspects here is that I cannot pretend to have the experience of someone who teaches construction Formally, I am a professor of architectural design, and in reality I teach architectural design in a kind of traditional sense in the large projects I follow as Advisor in the Graduation thesis in my University. My normal teaching area covers Information technology, Architectural theory and some aspects of design.
Although my specific subject is not construction, this is a key element, a key ingredient to understanding what architecture is about. What are we looking for, what are the implications and, basically, the richness and the importance of this world. Several of you mentioned the importance of teaching the students about how to navigate and the curiosity to navigate into knowledge and the capability to create questions and to find answers. Anyone who is really interested can access the conference series from here www.arc1.uniroma1.it/saggio/Colti/vatori.html. Beside the sculpture, the first engineer, and the second I also had an astrophysicist and an architect and musicians.. Follow thd link you can see the entire conference, which of course is in Italian. Today, communication is really about moving in small networks. The important thing is that the knowledge is there. And then even if there is only a small number of people who are interested, the knowledge is there. So if you are interested you can look at these things or just e-mail me and we can discuss it.
***
Now I would like to discuss an idea that is crucial to me, relating to how I would like to introduce you to the issue of approaching the field of Information Technology. There are two very interesting concepts that I want to put to you. Two key concepts. The first is the importance of the tool in relationship with space and construction and the second is the idea of a mental landscape. This is something I need to discuss for some minutes. These two things are interrelated and these two ways of thinking are to me quite crucial. What do I mean by mental landscape? I’ll put it this way: how can you build a pyramid if you don’t have the idea of a triangle? (6.)

This is a very simple question. Evidently you cannot build a pyramid if you don’t have the idea of a triangle. This means that this relationship is a crucial one. We tend to think of artefacts that exist in the world with the tools we have today, whereas we should instead start looking at these artefacts with the ideas, scientific knowledge and operational capabilities of their time. If we start to look in this way we look at architecture as a reificatio, as something that becomes real out of the ideas that existed at that time. In a way the pyramid is the concrete product of a certain amount of knowledge possessed by a specific people at a specific moment in time. Of course we know that it is not only that. It is not only abstract knowledge: there is the symbolic aspect, there is the way of handling many other aspects – we know that it is an incredible work. But for now let us just concentrate on a very simple point: if the pyramid is the realization of some idea of geometry, the idea of geometry must in some way have pre-existed it, just as there must have existed the tools with which to build it. They must have reached a certain level of knowledge of geometry, trigonometry, etc. The pyramid is the reification of those ideas and therefore architecture is the presence, the physical presence of those ideas.
If we start looking at things in that way we can start to understand, for example, how the Pantheon could have been built, how such a complex structure could have been realized. With Roman numerals it would seem impossible to do any kind of calculation, but we know that in fact they are extremely sophisticated, with precisely the set of rules that Michetti shows us in a relationship between geometry and construction. Thus, we could look at the Pantheon as a way of incorporating these rules, as a reification of these rules. Then of course we go on to the tools – no true idea of the Roman city is conceivable without these simple tools. Then at some point in history you realize that certain rules and certain knowledge are not there any more – they have been reduced again, so to speak. Aesthetically they could be supremely imaginative, but the ability to depict those “rules” (by which I mean a mental set of knowledge) is no longer there.
And it is very important to understand this concept, to feel the Renaissance from that point of view. From that point of view the Renaissance is the invention of an incredible new tool that was able to shape man’s vision, to shape the very conception of how man is related to the world; and man, space and world became a whole measured system. It was the first time in history that something like that had happened. The new invention of perspective needed a new architecture. The new architecture that comes with Humanism and the Renaissance was precisely that: a need of perspective. Architecture had to change completely, in order to be an architecture that makes sense of perspective. The old Gothic architecture was not done for perspective, was not useful for perspective and neither interpreted nor showed the perspective that existed. A new architecture had to be founded in order to express that new mental landscape. Here the mental landscape becomes a crucial point. At a certain moment in the history of humanity our vision of space, our capability to create relationships between knowledge and space, became almost completely humanistic, and as you know it was conceived and calculated on sure roots. And this was an incredible revolution, which brought about the end of the old architecture and the birth of a new architecture, a completely new architecture, and the propellant of the new architecture was perspective. The relationship between perspective and the Renaissance of the new architecture is absolutely fundamental. We could also connect this with the discussion of Borromini, the compass and many other things.
Why is this point so crucial? Because – and I am approaching Information Technology diagonally here – one of the basic parameters of fthe work of this generation of architects, writers, musicians etc, who in one way or the other are related to different activities, including the book series, is the fact that we are in front of a new paradigm. This new paradigm is based on Information Technology. It is not new materials, that we add to a pile of existing materials, it is not a new palette, it is not a new technology that we add in a continuous line. We need a crisis, this is my point of view, we need a reformulation of our vision of the world. We, and particularly the new generation, are moving in a completely different landscape, a completely different mental landscape. It is something totally remote from what we have experienced, and this new paradigm that is our incredible strength needs to be represented in architecture. But not just represented; it needs to have a complex relationship with it, because the new idea shapes a new type of architecture and vice-versa. This idea of the mental landscape becomes absolutely crucial, and this is why I included these two images that are somewhat symbolic to me. This one is extremely well known, and is something that I am particularly fond of.
This is Steve Jobs, (7.) probably at the age of 21 or so, at a computer fair showing some of the first interpretations of the personal computer.
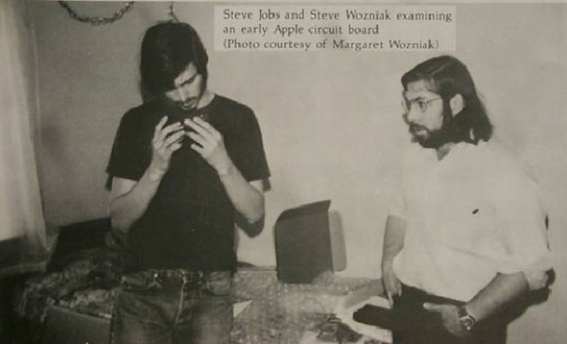 7
7
What Jobs is doing is very interesting. He is looking at a chip. He is looking with a lot of attention at a chip – this is his partner, Wozniak. This act of looking inside – inside the technology, inside the paradigm of Information Technology, inside the mechanism of software – is for me absolutely crucial, because one of the key aspects of this world of Information Technology is that it is not static; there is a continuous mutation of information, of interrelationships of information; everything in the world of Information Technology is based on the idea of a continuous reconfiguration of models, of realities. And this idea that we are really moving and being in a kind of continuously remoulding and reshaping world of mathematical equations is something that comes from this world of Information Technology, which is not just there as an incremental improvement, but is a total revolution in the way that we approach everything, including architecture, including construction.
This idea might be a little foreign to us, but it is completely familiar to the new generation. They are used to this idea of remodelling things. It is one part of our task to understand how these things enter various activities at different levels. We are all teachers, and we know that there are different generations, different attitudes, different power structures around the disciplines and these are complex; it is a complex world, and not everyone will be involved with avant-garde thinking. What I tend to support with different activities is that this is really a challenge, an important challenge, and I think that we are facing the beginning of a revolution in certain basic paradigms of architecture. And this brings us back to tools. Tools, not only as the means to achieve one thing within this context that I describe, but as something that involves a very profound relationship with the way we conceive things and with the way that tools talk to us, talk back to us and tell us things as well. It is a much more complex relationship. It is not a one-way relationship, it has many dimensions; and I think that the example of our relationship with perspective is quite a good illustration of that. I believe that basically something similar has to happen here. On the other hand, there was a colleague before who said, “well, if we do architecture we have to face the change.
I agree and I will paraphrase slightly: I think that architecture is also, as an intellectual discipline, something that has to face the crisis, the change. The change may not be something we necessarily like, but something that belongs to the evolution of knowledge, of the times, of possibility, etc. And then the crisis happens, when our whole construct no longer fits this new knowledge. At that point we have to understand that we need to reformulate certain important things. And I believe that this moment has come, and that people are already are working with it, trying to understand how to reformulate certain ideas concerning architecture.
**
OK. Now I will move on to the second part of my lecture. I believe that you may have expected a more systematic way of proceeding than the way in which I started my lecture, with anthropology, ancient art, etc. I would like to mention that with this link (http://www.arc1.uniroma1.it/saggio/RivoluzioneInformatica/Indexall.Html) you can go to the book series that, as was very kindly mentioned, has many books which can be found in various languages; there are some in Italian, 25 in English and also a few in Chinese. These are the five books that are related to construction, in various ways. Digital Gehry is a report from inside an office. The book was the outcome of almost eight months of discussion with the Gehry office, because of course as a professional place they don’t want to waste time with products that are not good and serious. So the book was very closely monitored at the end by the Gehry firm (the author, Bruce Lindsey, is the head of the Auburn School of Architecture in the US), and it follows how Gehry Associates approaches this theme – and of course, as we know, Gehry is a firm that builds things, so it deals with actual construction. Interestingly enough the software “Catia” and Information Technology were officially introduced to Gehry Associates in Barcelona - it started with the project of fish in Barcelona, a story that still goes on, and is covered by the book.
In actual design there is a book by Watanabe, who as you know is one of the younger generation of architects involved with Information Technology, one of those people who build many and most interesting things; and he is particularly interested in developing a formalism that puts parametric design, partly automatic and partly guided by the architect, into the actual construction of evolutionary design. And he actually did this in a series of metro stations and other things.
Then there is the book called Advanced Technology: Building in the Computer Age by Valerio Travi; it doesn’t actually deal with construction – it deals more with technology – iit covers (sensors, environmental controls intelligent buildings.
Kas Oosterhuis book deals with the relationship outside the traditional construction industry – it also deals with the automobile industry, the aircraft industry, etc, within a theory and a practice of design that is quite developed. It is a sort of manual that shows certain techniques of contemporary design that are quite familiar to the new generation of students and architects, new ways of conceiving geometries some of which have important consequences in design as well.

There is this article of course by Dimitris Papalexopoulos, which is a kind of brief concentrated version of what is being presented today, which I think is something that we can discuss further later. It is one of the most complete overviews of how the theme of construction can be reshaped today for the schools that are interested to put this new paradigm of information technology at the centre, and I agree with many points he makes. Both of these have links from which everything can be seen, read or downloaded.
Now, as we approach the last part of the lecture, I just want to present some ideas on how certain things have changed within these forces of Information Technology. I trust that you will take into account the fact that I am talking about very important issues in a very condensed fashion, for of course each of these topics can be discussed in much greater depth and breadth. But there are certain things that it is very important to be aware of. One example is this process that I call engagement/disengagement. I am not sure that these are the right words, but I will explain what I mean. Kahn is to me a key figure, not only because I really love Kahn, although I do completely different things, but because he brings together again certain things that were completely dissociated in the typical modernist tradition. Kahn made an ultimate effort to re-connect space, function, geometry and construction. That was an incredible effort of a great poesy and poetry, and this effort to put everything back together. Geometry, then, defined space. Geometry is the highest representation of Institution (the human collective function); and since geometry is strongly related to construction, everything thus comes together. We, by contrast, are in precisely the opposite process. Not because we like it or do not like it, but - to cite you, Maria - because it is reality. The process today is exactly the opposite. It is a process of disengagement of the parts. The things that Kahn brings together are now completely dissociated, which has been responsible for many, many things, including incredible gains (8.).
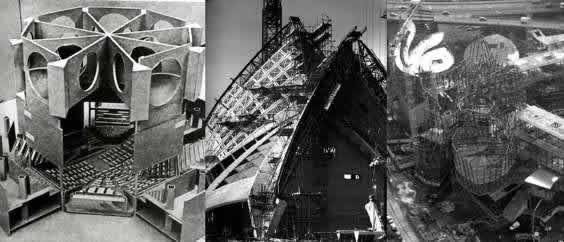 8
8
Look at Gehry in Bilbao. The Gehry Bilbao is just a proof of this disengagement. Geometry, construction, function, urban form – each of these things finds its own optimisation, only minimally linked with the rest. So whereas before everything had to be absolutely consistent and rigid, from a certain point of view, of course, today we are in a flexible system of loosely linked systems and sub-systems, each one finding its own optimisation in a much more complex process of design, knowledge, construction, etc. Naturally, if we look at a Gehry structure from the standpoint of the ethic of Kahn, it seems a real nightmare, because all the rules, all the fundamentals of what we thought good construction are not there any more. But if we really look at the different sub-aspects of that problem, we understand that a level of optimisation has been reached that was never touched before. Anyone who experiences the building knows that it is one of the most efficient museums ever built; anyone who knows about these things realizes that its relationship with the urban context is truly amazing and that the level of freedom of forms creates a contextual architecture that is expressive in a way never before conceived. This process of disengagement, this process of optimisation, of sub-systems, is something that we must understand and accept, however difficult we find it to deal with. And it becomes like that also because Information Technology is a key element within that.
Jørn Utzon is in the middle. It is important to understand that the drama of his situation stemmed from the fact that, he went to only “a partial” disengagement. He created the disengagement between form and function that we know of after the Functionalism, but not a disengagement between geometry and construction. In Utzon, form and function no longer match. Symbolic form required disengagement with actual function – there is no real relationship between the different domes and what is actually inside: it is a symbolic act. On the other side, Utzon wanted to build his Opera house using very strict geometry (the domes are all slices of a sphere). He needed strict geometry because he wanted a prefabrication system. But in order to follow and organize all this he also “needed” a close relationships with the construction industry breaking anti trust Australian regulations.
Gehry’s system instead is a much higher disengagement of the different aspects of design. Behind this there is the new presents revolutionary presence of Information Technology. The word disengagement should be called “dynamic interconnection of design subsystem” in order to understand what we talk about.
Gehry associates designed and created an optimisation of certain aspects of the project and then they passed the information to the builder that makes its studies based on its own optimisation (cost, stability etc,) . It is a completely different process from the process used by Kahn and also different from the one by Utzon. The process described on optimisation of different sub goals in Gehry can be only be reached at this level because of the presence of Information Technology.
Then of course we have different approaches of how to deal with Information Technology and also how to deal with form. We are in a completely opposite world here (9.) .
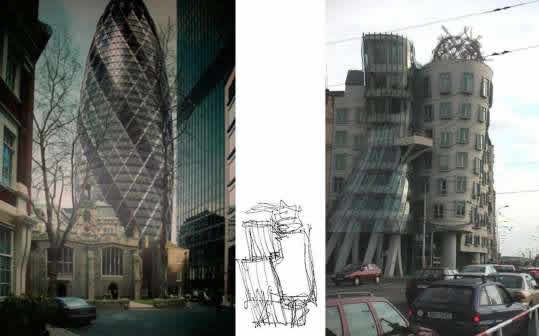 9.
9.
On one side we have a classical consistency. Foster always follows that kind of idea, in variations of that idea, and Gehry of course follows a completely different idea. They are two opposite worlds. What is interesting to know is that these important firms have special research groups within their offices exclusively for people who deal with Information Technology. And these are not people that make drawings in CAD, of course – that is something that belongs to the 70’s; they are people basically educated at PhD levels at different universities around the world who then constitute a special group of researchers within these offices that deal with the relationship between the form-making within each architect’s idea or philosophy and what it is actually possible to develop. I say this because I know two such cases personally – both are Italians and one was a student of mine. She wanted to have me as her advisor even though she was at another university; she developed a whole thesis on the mathematical implication of form-making, and of course she ended up working with Foster. So, as I said, there are within this new generation of architects some research specialists who are involved with Information Technology. To my way of thinking, however, there has to be some degree of need when it comes to architecture and construction. Today there is a sense that if we can do something then it needs to be done, so that what we are starting to see is this idea of Calatrava’s that construction is the art of the possible, and that since anything can be done today, then it should be done. This idea can be exciting in sculpture, in which we feel the effort involved in a very precarious equilibrium – and this is very appreciable in Calatrava’s moving structures, which is where his genius really emerges. Sometimes, however, I am a little afraid that this may generate monsters; and I think that on this particular point we must be very careful, particularly in the teaching of design. I think that in teaching architecture and construction there has to be that sense of “need”, and on this idea I will bring the lecture to a close.
This is a key concept to understanding what is actually happening today to much of the construction that is involved with Information Technology. I will read just this part of my preface to Lindsey’s book. I prefer to read, because the concept is very delicate.
«…Lindsey also touches on conceptually important points. The first is one he defines as Skin in. If the modernist process begins from the structural grid towards the outside, Gehry’s process is the opposite: from the shape of the skin and therefore the exterior surface he passes to the secondary plans and structure and then to the shaping of the spaces. Let’s consider the consequences of this approach. (10.)
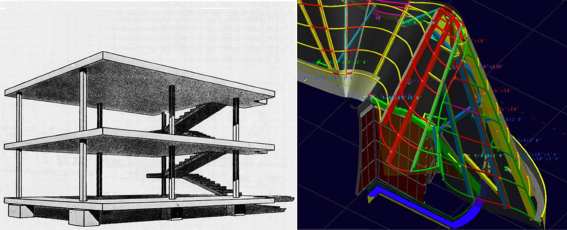 10
10
Does this “skin in” process bring with it a radically different method with respect to the “industrial” and “modernist” approach? Naturally the reader should think about this a bit before proceeding with the following lines.
The answer is: yes, and how! The skin in approach is linked to a paradigmatic change in all of architecture. The modernist method was similar to an assembly line; pieces were developed that made up the machine/ architecture, components were standardized and the various systems (of the structure, plans, exterior panels) were made as autonomous and independent as possible. Remember the five points of Le Corbusier? The system was summarizing, mechanical and absolute. Gehry’s method is instead “relational”. The secret is the relation between the parts, instead of their independence. Underneath the curves of this architecture the components of the construction are connected to each other through an electronic model also realizing in coordinated layers; one that regards the exterior surfaces, one of wire that describes the geometry and structural grid and a third that outlines the interior cables. All together they form a sort of carpet: waving, electronic, and, if we recall the Futurist, Bocconian trajectories we have used to describe his work, in flight».
Now this is an important point because we brought a very different approach to the subject, and for our students who start in a different way of thinking this construction goes in different ways. It is really something that is actually happening. And the centre of this – and of course I agree with Dimitris who pointed this out – is really the concept of model. The model is not, as we used to think in the past, just an example to copy. The model today is a set of relationships between the components of a project.
Anyone who approaches information technology is generally interested in obtaining a series of practical advantages (duplication and facility of manipulation of graphs, access to data banks, three-dimensional visualization, electronic transmission of information and innumerable others). The information contained in an electronic representation of a project are not rigid anymore (as they are in the traditional supports) but easily modifiable. While this aspect is of easy comprehension, much slower is the consciousness that the novelty doesn't consist so much in the facility of the "change", as in the fact that the information assume a "dynamic" connotation: the electronic data can therefore be manipulated not only in the their singleness, but above all in their relationships as a whole.
The elaborations, which describe a project, tend therefore to be organized in a "model": in a structure that, in other words, (as in the mathematical equations) formalizes some relationships among unknown terms. The verification of the results can be accomplished many times, assigning specific values (which therefore is the project hypothesis) to the unknowns. This potentiality enables the architect to start to master, even in the field of planning, a “Philosophy of the simulation”: that is, to make use of the project not only to represent, decide and describe, but as a structure that, from time to time, "simulates" the behaviour of the building system and allows because of its interconnected data structure the different sub optimization we mentioned before.
Now, all these ideas of the model are coming also from the thinking of some professors already in 70’s. For example Chuck Eastman who was in my early years still at Carnegie-Mellon called this concept with word database, the 3-D database. It was a kind of dream in the 70’s that this 3d full dynamic description of a project could be used as a base of normal activities going from expert to expert system of interrogation to the actual construction and so on, and that this idea of model could be the centre of a new generation of architecture. One of the key aspect of this is what we may call parametric, or in another way, and this is slightly different, instantiation.
What is instantiation? It was a concept that already partly existed in the 70’s. Instantiation means that the 3-D model is build in such a way that touching certain elements many other things change following it, because the relationship is like a mathematical equation. If we change some parameters, they all change. Naturally this is just one of those components of the 3-D world, the world of Information Technology and the world of architecture of to day.
And here comes again that idea of the mental landscape and the relationship between electronic model and real architecture. The question that the new generation of architects and researchers are posing themselves is exactly the following: if the IT model has that capability to change, to instantiate and to make continuous different hypotheses, is not this one a characteristic only of the element model, but it should not be characteristic of the real new generation of architecture too!. It is the new generation of architecture that must have that capability to be interconnected mutable and changeable as an electronic model. So that is something that is being transferred from the mathematical idea of the model incorporated in Information Technology to actual architecture, becoming a feature of actual architecture; that is why we are talking about actual architecture, that is why we are talking about interactive architecture, that is why we are talking about environments that can be changeable following the evaluation of the situation, desire, problem and crisis.
And now approaching the end, I will just pinpoint some cases of friends or of very well know architects of younger generation that deal with this in different ways. These are all people that lecture around the world in different situations.
This is Mark Goulthorpe founder of Decoi.
One of his last works (11.) is the study of how we can make a series of spaces for a fashion exhibition in a way that is completely parametric, that means every time it is changed but following a whole process; it goes from design to actual manufacturing. Mark has been working many years in this field and has not only a very strong technical capability but also a particularly elegant touch I would say. This is Jakob-MacFarlane, that did the Pompidou restaurant, and also this library (12.) , which again shows a lot of implication in construction and in Information Technology.
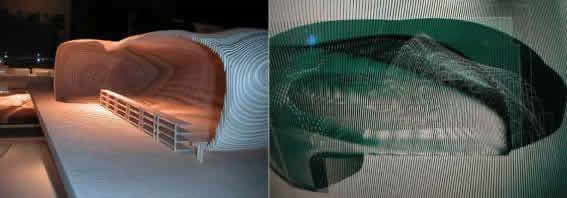 11
11
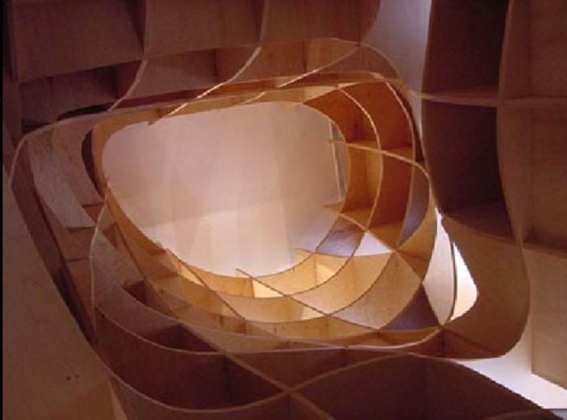 12
12
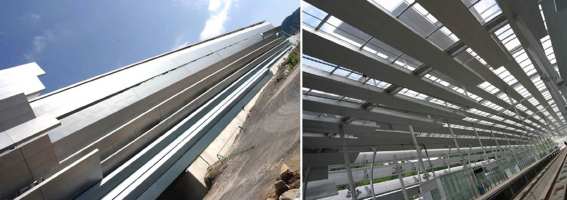 13
13
This is Makoto Sei Watanabe, (13) whom I mentioned before, this is one of his stations for the fast train (he made several of them), although those that I was talking about before are other stations which are subway stations.
This is one of the genius that we are lucky to have around the world, and that is Toyo Ito. Toyo Ito had a great understanding of the relationship between Information Technology and architecture, and he was able to create architecture of enormous poetic intensity, not only from the technical point of view (you will remember the Tower of Wind that was one of the first examples of interactive architecture in the 80’s) but also with a poetic and constructive intensity that is really rare. I think Toyo Ito is one of the greatest architects that humanity has now. This is a quite recent Competition for an auditorium he signed, and lost!, with Andrea Branzi (14.).
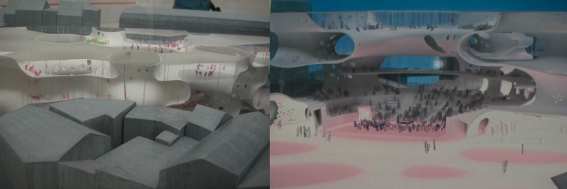 14
14
 15
15
Talking about completely new ideas and real research, this is someone that I am very fond of is Zbigniew Oksiuta who is a mixture of a scientist, an architect, a researcher, who works in Germany with the support of important German companies on understanding how to create a new generation of forms that are inhabitable and also eatable. This research is very interesting, and he is beginning to understand how to work these things out (15).
Sometime we will talk more about this. I will now move on to crisis, and then I will bring the lecture to an end. For me, the concept of crisis is the fact that we as architects have responsibility and have to face issues, and one of the issues of these last few years is to understand the impact of Information Technology on our own field and to search for answers. When I was invited to give this lecture, I realised that there were two things that I particularly wanted to show you. These two things are not necessarily completely related to what I have said. Each of you can put these things into whatever framework you wish. For my own part, I am totally fascinated by these two experiences that I am going to show you in a second, because they deal with constructions, they deal with education, and they have the touch of need that I think is absolutely crucial in making important architecture. This is the first one. Some of you probably know what I am talking about. We are in the American deep south, in Alabama. This is the famous bridge on which Martin Luther King started his march in the 70’s (16.).
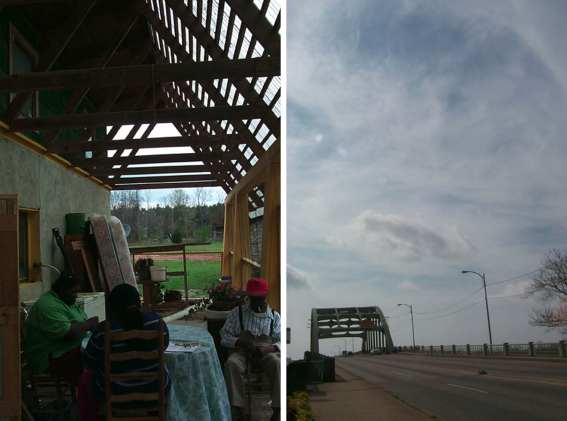 16
16
So, we are in the poorest region of the USA; and one thing that we understand just looking at the rural south is that there are parts of the USA that are exactly like Africa. I taught in Africa for many months, sixteen months, so I know Africa quite well. And then I can tell you there are levels of poverty in the US similar to what I found in Africa. This man is a teacher, his name is Samuel Mockbee. Some of you know him, probably some of you don’t know. Samuel Mockbee also had a dream: his was to do something in that poorest region of the USA, of Alabama. He was from Mississippi, and he chose the poorest part of Alabama to set up the Rural Studio. The Rural Studio is the realisation of his dream, and it is based on a very simple concept. Why should the student of a school of architecture not have to actually build and experience construction, to experience design and the actually realisation of it? A very simple and straightforward question. The second question is why, instead of doing these things on a grassy university campus, do we not do them where there is a real need, where there is real poverty, where we can be doing something useful? These are valid concerns, but what I want to point out here is that the result is beauty at its purest level. We are interested in Mockbee’s project not only for the excellent humanitarian reasons, but also because what is going on here is beautiful. What they are doing is reusing, in a very imaginative way, discarded materials obtained from donations. Carpets, for example, which in American office buildings are replaced every six years, can be used by Mockbee’s students as materials. Experimenting, studying, building, making it. What we are looking at here (17) are what they call pods (before the Ipod). These pods are places where single students lived, and they were near a large mansion. What we see here, for example, are licence plates that the State of Alabama didn’t use, which are being put to use as a kind of panel material. The bricks we see here that were all discards, which again are being put to constructive use.
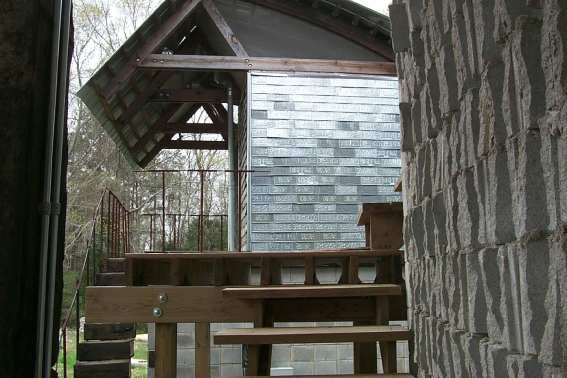 17
17
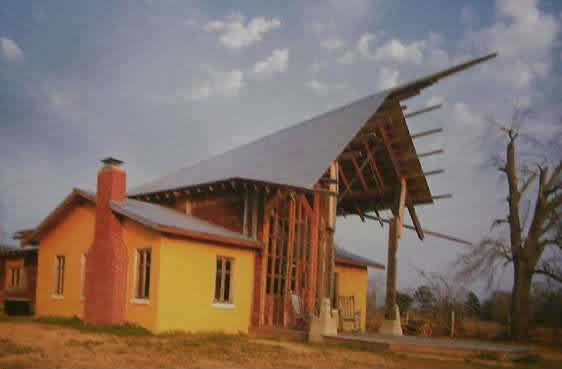 18
18
All these things are designed and built by students. And there is a quite interesting process behind them: the community draws up a list of things that the community really needs, which can either be private – for families that for one reason or another have no house or have a house in a terrible situation – or communal. And the Rural Studio first studies the priorities (and that is an important job in itself) and then starts the design process. (We could talk about what the principles are here, but I don’t want us going too deeply into that.) Then they use the material in these innovative ways and actually construct them. The majority of these buildings are completed in one cycle, starting in September and finishing the construction in May. Many of them are thesis projects, but there are also second year projects that work on a slightly different level.
These are things that I really wanted to show you. You can make whatever sense you want of this experience. But just look at this house. You can see the house as it was, and then there is this intervention, this rehabilitation, this addition. This is one thing that I am really moved by, because you really feel the presence of architecture there. And you feel the need to give the space a new identity (18.). This is a little chapel made of used tires. This is a little basketball camp. This is a child care facility – this was one of the first projects. And these are the type of people that live there (16.). You have to feel that – this is poverty such as we can with difficulty imagine. Construction is clearly about “need” here. This is what I mean.
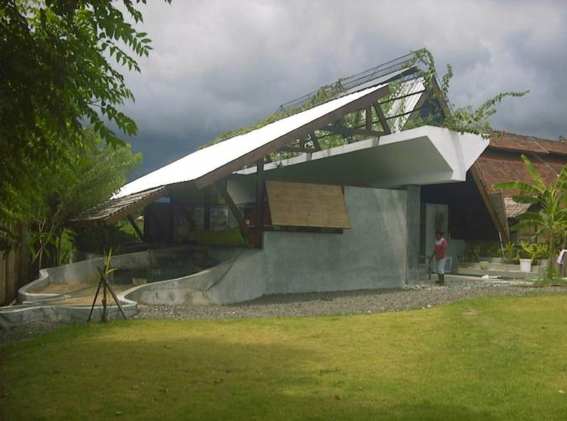 19
19
And then I want to show you one last project, again very simple. This was built by an architect who is a very good friend of mine, Giovanni D’Ambrosio, who for many years found little work in Italy and worked almost exclusively in Asia. Specifically I wanted to show you this little school, because it is a kind of a prototype that illustrates this sense of mood, the profound mood of a construction; and I think this is a quality that must be kept in whatever you do. This school only cost around 10,000 euros, and it is based on an idea that you can understand immediately in the section. The key idea is this beam (19) This beam, of reinforced concrete, resting on a brick wall, is the only high technology in the building. Now this beam is many things in one, as good architecture generally is. Not only is it the support of this light-weight structure of two roofs done in different ways, but it is also the green heart of the whole thing, because on this beam, which is shaped like a planter, different kinds of vegetables grow, so the whole concept is also a poetic idea in that the little children can follow the two natural processes of growth and learning. And what is also fascinating to me here is how he, from Rome, was able to build this in Bali. At that time he was not an IT person, and he still he is not very IT-oriented. Everything was based on the fax, on fax technology. It is a very simple system of modules, with very straightforward information that was passed from the thinker through the geometry to the builder. So that process would probably be completely different today; but if by fundamentals we mean something close to this, then I am with you. Thank you.
A Saggio
All the conference with many more other images, the quicktime movies and links can be followed at
www.arc1.uniroma1.it/saggio/Conferenze/Barc/Eaae05.htm
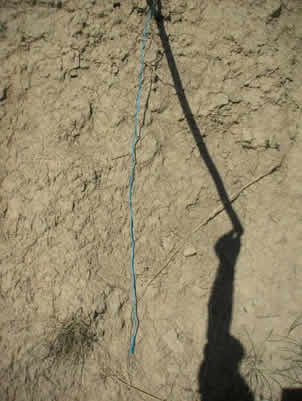
Extra information about mentioned works
Jakob&Macfarlane, Librarie Florence Loewy, Parigi
Mark Goulthorpe Decoi, Line of fashion Atelier
Makoto SeiWatanabe, Shinkansen / ShinMinamata Station (2004)Toyo Ito - Andrea Branzi, Opera House, Gent, Belgium, 2004
from Federico Bellini Cupole di Borromini, Electa Milano 2004
p. da Pico Fontolocano 1605